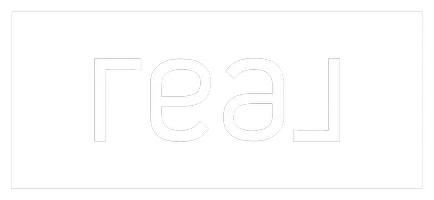$389,999
$389,999
For more information regarding the value of a property, please contact us for a free consultation.
1004 Ravencrest Drive Chattanooga, TN 37421
3 Beds
3 Baths
2,793 SqFt
Key Details
Sold Price $389,999
Property Type Single Family Home
Listing Status Sold
Purchase Type For Sale
Square Footage 2,793 sqft
Price per Sqft $139
MLS Listing ID 2898536
Sold Date 05/30/25
Bedrooms 3
Full Baths 3
HOA Y/N No
Year Built 1966
Annual Tax Amount $2,682
Lot Size 0.400 Acres
Acres 0.4
Lot Dimensions 102X170.5
Property Description
Discover your dream home at 1004 Ravencrest Drive, Chattanooga, TN. This charming residence offers 3 bedrooms and 3 bathrooms, with the master suite conveniently located on the main level. The open concept kitchen features a large island, perfect for entertaining. Enjoy the beautiful sunroom and the warmth of hardwood floors throughout. The finished basement boasts a cozy wood-burning fireplace and an additional large storage room. With both an attached and detached 1 car garage, parking is a breeze. The fenced-in backyard provides privacy and space for outdoor activities. Situated in a convenient location, you're just a short drive from shopping and surrounded by nature with nearby parks like Audubon Acres and Camp Jordan. This home combines comfort, style, and practicality, making it an ideal choice for your next move. Don't miss the opportunity to make this wonderful property your own!
Location
State TN
County Hamilton County
Interior
Interior Features Storage, Walk-In Closet(s), Ceiling Fan(s)
Heating Central, Electric
Cooling Ceiling Fan(s), Central Air
Flooring Wood, Tile, Other
Fireplaces Number 2
Fireplace Y
Appliance Refrigerator, Cooktop, Dishwasher, Built-In Electric Oven
Exterior
Garage Spaces 2.0
Utilities Available Water Available
View Y/N false
Roof Type Other
Private Pool false
Building
Lot Description Other
Story 2
Sewer Public Sewer
Water Public
Structure Type Other,Brick
New Construction false
Schools
Elementary Schools East Brainerd Elementary School
Middle Schools East Hamilton Middle School
High Schools East Hamilton High School
Others
Senior Community false
Read Less
Want to know what your home might be worth? Contact us for a FREE valuation!

Our team is ready to help you sell your home for the highest possible price ASAP

© 2025 Listings courtesy of RealTrac as distributed by MLS GRID. All Rights Reserved.






