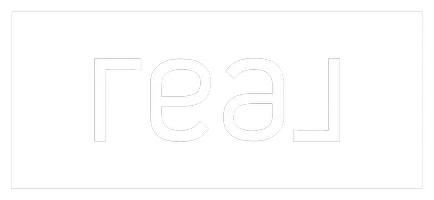$300,000
$299,000
0.3%For more information regarding the value of a property, please contact us for a free consultation.
1566 Old Nashville Dirt Rd Shelbyville, TN 37160
3 Beds
2 Baths
2,024 SqFt
Key Details
Sold Price $300,000
Property Type Manufactured Home
Sub Type Manufactured On Land
Listing Status Sold
Purchase Type For Sale
Square Footage 2,024 sqft
Price per Sqft $148
Subdivision Cedar Hill Subd
MLS Listing ID 2818689
Sold Date 05/30/25
Bedrooms 3
Full Baths 2
HOA Y/N No
Year Built 2001
Annual Tax Amount $657
Lot Size 1.010 Acres
Acres 1.01
Lot Dimensions 192.94 X 202.73
Property Sub-Type Manufactured On Land
Property Description
Welcome to 1566 Old Nashville Dirt Road in Shelbyville, TN! This beautifully updated 3-bedroom, 2-bath manufactured home is situated on just over an acre and is set on a permanent foundation, offering over 2,000 sq. ft. of comfortable living space. Recent upgrades include new front siding, a brand-new front porch, and a double carport for added convenience. Inside, enjoy fresh hardwood floors installed in January 2025, newer carpet (1 year old), and a stylish kitchen island topped with quartz. Appliances stay—including a 1-month-old washer and dryer, 1-year-old dishwasher, and 1.5-year-old refrigerator—making this home truly move-in ready. The HVAC system is a 2014 model and still going strong. Property has been approved for FHA, THDA, VA, and Conventional financing through Sterling Smith at First Community Mortgage—contact 931-205-1424 for lending details. Enjoy peaceful country living just minutes from town in this spacious and well-maintained home.
Location
State TN
County Bedford County
Rooms
Main Level Bedrooms 3
Interior
Interior Features Ceiling Fan(s), Pantry, Primary Bedroom Main Floor, High Speed Internet, Kitchen Island
Heating Central, Electric
Cooling Central Air, Electric
Flooring Carpet, Vinyl
Fireplace N
Appliance Oven
Exterior
Utilities Available Water Available
View Y/N false
Roof Type Metal
Private Pool false
Building
Story 1
Sewer Septic Tank
Water Private
Structure Type Vinyl Siding
New Construction false
Schools
Elementary Schools Community Elementary School
Middle Schools Community Middle School
High Schools Community High School
Others
Senior Community false
Read Less
Want to know what your home might be worth? Contact us for a FREE valuation!

Our team is ready to help you sell your home for the highest possible price ASAP

© 2025 Listings courtesy of RealTrac as distributed by MLS GRID. All Rights Reserved.






