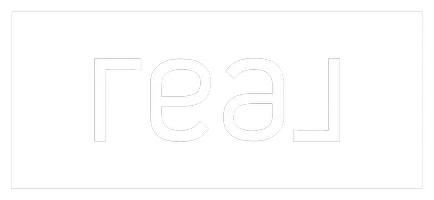$565,000
$565,000
For more information regarding the value of a property, please contact us for a free consultation.
1231 Dreamcatcher Way Hixson, TN 37343
4 Beds
3 Baths
3,294 SqFt
Key Details
Sold Price $565,000
Property Type Single Family Home
Listing Status Sold
Purchase Type For Sale
Square Footage 3,294 sqft
Price per Sqft $171
Subdivision Dreamcatcher
MLS Listing ID 2898429
Sold Date 05/30/25
Bedrooms 4
Full Baths 2
Half Baths 1
HOA Fees $10/ann
HOA Y/N Yes
Year Built 2012
Annual Tax Amount $4,540
Lot Size 0.540 Acres
Acres 0.54
Lot Dimensions 70X336.51
Property Description
Discover stunning design and custom features paired with low maintenance exterior at 1231 Dreamcatcher Way. This beautifully crafted home offers modern amenities, making it the perfect blend of style and functionality. Don't miss the opportunity to experience the convenience and elegance this property has to offer. Hardwood and tile flooring flow throughout the home. The kitchen boasts upgraded appliances and a redesigned pantry, offering both style and ample storage. Granite counters and a coffered ceiling complete this gorgeous kitchen. Step out to the screened porch and enjoy the large, fully fenced back yard. Set on one of the largest lots in the subdivision, this property offers space, privacy and potential. The back deck & patio are perfect for cookouts, gatherings, and outdoor entertaining. The spacious primary bedroom is located on the main level along with an en-suite bath which includes a large jetted tub, separate tiled shower and a walk-in closet. An open staircase leads you up to three more spacious bedrooms and a full bath. An extra large bedroom or bonus room on the upper level offers many possibilities! You could transform it into a spacious primary suite, a home office, a playroom or even a home theater. The main level laundry room features a washer and dryer, both will remain with the home. A double car garage with built in shelving for extra storage complete this fantastic home. Your dream home is just a call away. Schedule your private tour today!
Location
State TN
County Hamilton County
Interior
Interior Features Ceiling Fan(s), Open Floorplan, Smart Thermostat, Walk-In Closet(s), Primary Bedroom Main Floor
Heating Central, Electric
Cooling Ceiling Fan(s), Central Air, Electric
Flooring Wood, Tile
Fireplaces Number 1
Fireplace Y
Appliance Stainless Steel Appliance(s), Refrigerator, Microwave, Ice Maker, Electric Range, Dishwasher, Double Oven, Oven, Dryer, Washer
Exterior
Garage Spaces 2.0
Utilities Available Water Available
Amenities Available Sidewalks
View Y/N false
Roof Type Other
Private Pool false
Building
Lot Description Level, Wooded, Private, Other
Story 2
Sewer Public Sewer
Water Public
Structure Type Fiber Cement,Stone,Brick,Other
New Construction false
Schools
Elementary Schools Hixson Elementary School
Middle Schools Hixson Middle School
High Schools Hixson High School
Others
HOA Fee Include Maintenance Grounds
Senior Community false
Read Less
Want to know what your home might be worth? Contact us for a FREE valuation!

Our team is ready to help you sell your home for the highest possible price ASAP

© 2025 Listings courtesy of RealTrac as distributed by MLS GRID. All Rights Reserved.






