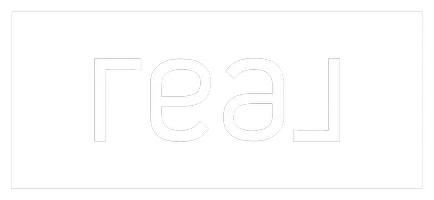$375,000
$389,900
3.8%For more information regarding the value of a property, please contact us for a free consultation.
703A 29th Ave #N Nashville, TN 37209
2 Beds
1 Bath
792 SqFt
Key Details
Sold Price $375,000
Property Type Single Family Home
Sub Type Horizontal Property Regime - Detached
Listing Status Sold
Purchase Type For Sale
Square Footage 792 sqft
Price per Sqft $473
Subdivision 703 29Th Avenue N
MLS Listing ID 2804006
Sold Date 05/30/25
Bedrooms 2
Full Baths 1
HOA Y/N No
Year Built 1962
Annual Tax Amount $1,873
Lot Size 871 Sqft
Acres 0.02
Property Sub-Type Horizontal Property Regime - Detached
Property Description
Step inside this stunning gem, where thoughtful design and impeccable upgrades make every square foot shine. Soaring ceilings and abundant natural light create a spacious, airy feel, while the large kitchen island offers the perfect centerpiece for gathering and entertaining. The charm extends outdoors with a generous front porch and a beautifully landscaped, fenced backyard, complete with a deck and patio — ideal for hosting friends or simply unwinding. This home's style and character even caught the eye of HGTV, making it a true standout. And if the gorgeous interior isn't enough, the location seals the deal. Just half a mile to Sandbar Nashville, minutes from The Nations and Charlotte Pike, and a quick mile from Sylvan Supply and L&L Market, you'll find everything you need at your fingertips. Plus, Retrograde Coffee and Burn Boot Camp are just a minute's walk away. This is more than a home — it's a lifestyle. Don't miss your chance to make it yours!
Location
State TN
County Davidson County
Rooms
Main Level Bedrooms 2
Interior
Interior Features Ceiling Fan(s), Redecorated, Smart Camera(s)/Recording, Primary Bedroom Main Floor, Kitchen Island
Heating Central
Cooling Ceiling Fan(s), Central Air
Flooring Wood, Tile
Fireplaces Number 1
Fireplace Y
Appliance Dishwasher, Disposal, Microwave, Refrigerator
Exterior
Exterior Feature Smart Lock(s)
Utilities Available Water Available
View Y/N false
Private Pool false
Building
Story 1
Sewer Public Sewer
Water Public
Structure Type Brick
New Construction false
Schools
Elementary Schools Park Avenue Enhanced Option
Middle Schools Moses Mckissack Middle
High Schools Pearl Cohn Magnet High School
Others
Senior Community false
Read Less
Want to know what your home might be worth? Contact us for a FREE valuation!

Our team is ready to help you sell your home for the highest possible price ASAP

© 2025 Listings courtesy of RealTrac as distributed by MLS GRID. All Rights Reserved.






