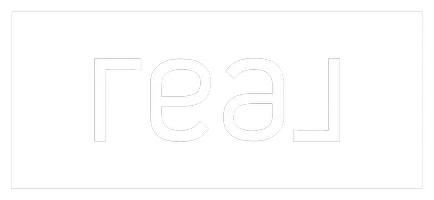$490,000
$511,999
4.3%For more information regarding the value of a property, please contact us for a free consultation.
2638 Goose Creek Ln Murfreesboro, TN 37128
4 Beds
3 Baths
2,329 SqFt
Key Details
Sold Price $490,000
Property Type Single Family Home
Sub Type Single Family Residence
Listing Status Sold
Purchase Type For Sale
Square Footage 2,329 sqft
Price per Sqft $210
Subdivision Three Rivers Sec 10
MLS Listing ID 2796703
Sold Date 05/28/25
Bedrooms 4
Full Baths 3
HOA Fees $100/mo
HOA Y/N Yes
Year Built 2021
Annual Tax Amount $3,030
Lot Size 7,405 Sqft
Acres 0.17
Property Sub-Type Single Family Residence
Property Description
This stunning two-story home is located in the highly sought-after Three Rivers Subdivision in Murfreesboro, Tennessee. Featuring a beautiful open floor plan, this home offers a seamless flow between living spaces, perfect for both entertaining and everday living. The private backyard is a true retreat, complete with a screened in porch that overlooks expansive farmland, providing a peaceful and scenic view. Inside, the spacious living area is complemented by an open kitchen with a large island, ideal for gatherings and culinary creations. The owners suite is a luxurious haven, boasting his-and-her closets and a custom shower for ultimate comfort. Two additional bedrooms are located on the main level, offering convenience and flexibility. Upstairs, a large private bedroom with a full bath provides an ideal space for guests or family members. Additional features incluce a two-car garage, ample storage, and high quality finishes throughout. This home combines modern elegance with a tranquil settling while offering close proximity to shopping, dining, and major roadways for easy access to all the Murfreesboro has to offer.
Location
State TN
County Rutherford County
Rooms
Main Level Bedrooms 3
Interior
Interior Features Entrance Foyer, Open Floorplan, Pantry, Walk-In Closet(s), Primary Bedroom Main Floor, Kitchen Island
Heating Heat Pump
Cooling Central Air
Flooring Carpet
Fireplace N
Appliance Electric Oven, Cooktop, Dishwasher, Disposal, Dryer, Microwave, Refrigerator, Stainless Steel Appliance(s), Washer, Water Purifier
Exterior
Garage Spaces 2.0
Utilities Available Water Available
Amenities Available Clubhouse, Pool
View Y/N false
Roof Type Shingle
Private Pool false
Building
Story 2
Sewer Public Sewer
Water Public
Structure Type Masonite
New Construction false
Schools
Elementary Schools Salem Elementary School
Middle Schools Rockvale Middle School
High Schools Rockvale High School
Others
HOA Fee Include Maintenance Grounds
Senior Community false
Read Less
Want to know what your home might be worth? Contact us for a FREE valuation!

Our team is ready to help you sell your home for the highest possible price ASAP

© 2025 Listings courtesy of RealTrac as distributed by MLS GRID. All Rights Reserved.






