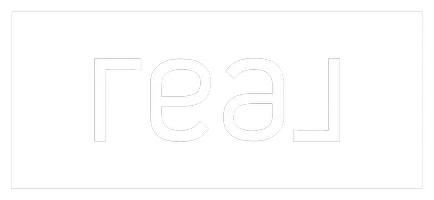$495,000
$489,000
1.2%For more information regarding the value of a property, please contact us for a free consultation.
1230 Live Oak Circle Knoxville, TN 37932
4 Beds
3 Baths
2,540 SqFt
Key Details
Sold Price $495,000
Property Type Single Family Home
Sub Type Single Family Residence
Listing Status Sold
Purchase Type For Sale
Square Footage 2,540 sqft
Price per Sqft $194
Subdivision Lovell Woods
MLS Listing ID 2897019
Sold Date 05/27/25
Bedrooms 4
Full Baths 2
Half Baths 1
HOA Fees $2/ann
HOA Y/N Yes
Year Built 1977
Annual Tax Amount $1,344
Lot Size 0.440 Acres
Acres 0.44
Lot Dimensions 126x151.19xIRR
Property Sub-Type Single Family Residence
Property Description
Welcome to this spacious 4-bedroom, 2.5-bath home in desirable West Knoxville, offering 2,540 sq ft of updated living space in a top-rated school zone. The main level includes two separate living areas, a formal dining room, sunroom, and a flexible office or den. The expanded primary bedroom provides a comfortable retreat with added space and privacy. Step outside to a large fenced backyard featuring a newer above-ground pool—ideal for relaxing or entertaining. This home also includes a newer generator, offering peace of mind and uninterrupted power during unexpected outages. With a versatile layout, great natural light, and a fantastic location, this home combines comfort and convenience both inside and out.
Location
State TN
County Knox County
Interior
Interior Features Walk-In Closet(s), Pantry, Ceiling Fan(s)
Heating Central, Electric
Cooling Central Air, Ceiling Fan(s)
Flooring Carpet, Laminate
Fireplaces Number 1
Fireplace Y
Appliance Dishwasher, Disposal, Microwave, Refrigerator, Oven
Exterior
Garage Spaces 2.0
Pool Above Ground
Utilities Available Water Available
View Y/N false
Private Pool true
Building
Lot Description Corner Lot, Level
Story 2
Sewer Public Sewer
Water Public
Structure Type Frame,Vinyl Siding
New Construction false
Schools
Elementary Schools Farragut Primary
Middle Schools Hardin Valley Middle School
High Schools Hardin Valley Academy
Others
Senior Community false
Read Less
Want to know what your home might be worth? Contact us for a FREE valuation!

Our team is ready to help you sell your home for the highest possible price ASAP

© 2025 Listings courtesy of RealTrac as distributed by MLS GRID. All Rights Reserved.






