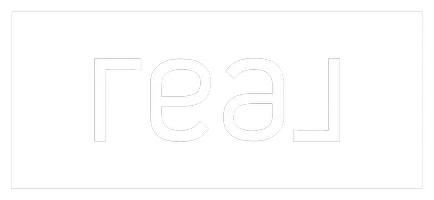$545,000
$519,900
4.8%For more information regarding the value of a property, please contact us for a free consultation.
912 Clover Fields Lane Knoxville, TN 37932
3 Beds
3 Baths
2,585 SqFt
Key Details
Sold Price $545,000
Property Type Single Family Home
Sub Type Single Family Residence
Listing Status Sold
Purchase Type For Sale
Square Footage 2,585 sqft
Price per Sqft $210
Subdivision Hunter Estates
MLS Listing ID 2889242
Sold Date 03/21/23
Bedrooms 3
Full Baths 3
HOA Fees $50/mo
HOA Y/N Yes
Year Built 2010
Annual Tax Amount $1,615
Lot Size 10,454 Sqft
Acres 0.24
Lot Dimensions 86x125
Property Sub-Type Single Family Residence
Property Description
This lovely home is located in the highly desired neighborhood of Hunter Estates. When you enter your new home, you'll feel warmly welcomed by the large foyer as it opens into an open floor plan that makes you feel right at home. Your home features a split bedroom plan where all are on the main level. Upstairs, you have the choice of a large bonus room or make it into another bedroom space for your college scholar. By the way, there is a full bathroom upstairs too! The abundance of windows and natural light makes your home sparkle and you'll find that your new kitchen will make a great gathering place for company. Your new home is in a community where homes are scarcely listed. With top rated schools nearby, families will flock to this home. Make your move now before it's gone.
Location
State TN
County Knox County
Interior
Interior Features Ceiling Fan(s), Primary Bedroom Main Floor, Kitchen Island
Heating Central
Cooling Central Air, Ceiling Fan(s)
Flooring Carpet, Wood, Tile
Fireplaces Number 1
Fireplace Y
Appliance Dishwasher, Disposal, Microwave, Refrigerator, Oven
Exterior
Garage Spaces 2.0
Amenities Available Clubhouse, Pool
View Y/N false
Private Pool false
Building
Lot Description Level
Story 2
Structure Type Frame,Stone,Vinyl Siding
New Construction false
Schools
Elementary Schools Hardin Valley Elementary
Middle Schools Hardin Valley Middle School
High Schools Hardin Valley Academy
Others
Senior Community false
Read Less
Want to know what your home might be worth? Contact us for a FREE valuation!

Our team is ready to help you sell your home for the highest possible price ASAP

© 2025 Listings courtesy of RealTrac as distributed by MLS GRID. All Rights Reserved.






