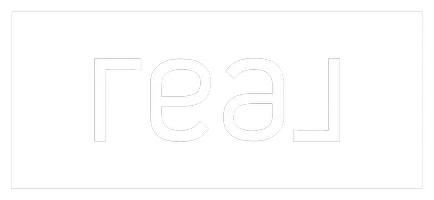$325,000
$319,900
1.6%For more information regarding the value of a property, please contact us for a free consultation.
2712 Belcourt Drive Knoxville, TN 37918
3 Beds
2 Baths
1,108 SqFt
Key Details
Sold Price $325,000
Property Type Single Family Home
Sub Type Single Family Residence
Listing Status Sold
Purchase Type For Sale
Square Footage 1,108 sqft
Price per Sqft $293
Subdivision Fountain City Co Pt 6
MLS Listing ID 2889049
Sold Date 10/04/24
Bedrooms 3
Full Baths 2
Year Built 1935
Annual Tax Amount $1,125
Lot Size 0.570 Acres
Acres 0.57
Lot Dimensions 106 X 240 X IRR
Property Sub-Type Single Family Residence
Property Description
Discover where historic charm meets modern living in this beautifully flipped 3-bedroom, 2-bathroom cottage-style home. Step inside to find the original hardwood floors, thoughtfully refinished to preserve the home's authentic character. The living spaces feature two sealed fireplaces that have been carefully restored, serving as stunning focal points that honor the home's history. The sellers spared no expense with this complete renovation, filling the interior with high-end finishes. Enjoy the luxury of bathroom floor tiles, sleek subway tile showers, elegant granite countertops, and golden fixtures throughout the home, creating a sophisticated yet welcoming atmosphere. In addition to the modern amenities, every major system has been updated, including a new roof, HVAC unit, windows, water heater, and plumbing. A newly installed vapor barrier adds extra protection for long-term durability. The backyard offers a serene view of the mountains, perfect for enjoying peaceful mornings or evening sunsets. Nestled in a desirable Knoxville neighborhood, this home offers the perfect blend of timeless charm and modern convenience. Whether you're curling up by the fireplace or relaxing with a view of the mountains, this home is a true retreat. Don't miss your chance to experience the best of both worlds—schedule your showing today!
Location
State TN
County Knox County
Rooms
Main Level Bedrooms 3
Interior
Interior Features Primary Bedroom Main Floor
Heating Central, Electric
Cooling Central Air
Flooring Wood, Tile
Fireplace Y
Appliance Dishwasher, Microwave, Refrigerator
Exterior
View Y/N true
View Mountain(s)
Private Pool false
Building
Lot Description Level, Rolling Slope
Story 1
Structure Type Other
New Construction false
Schools
Elementary Schools Fountain City Elementary
Middle Schools Gresham Middle School
High Schools Central High School
Others
Senior Community false
Read Less
Want to know what your home might be worth? Contact us for a FREE valuation!

Our team is ready to help you sell your home for the highest possible price ASAP

© 2025 Listings courtesy of RealTrac as distributed by MLS GRID. All Rights Reserved.






