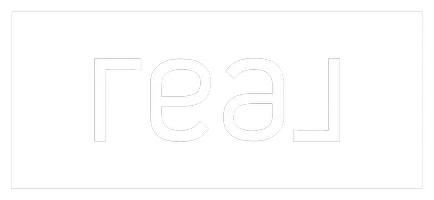$550,000
$585,000
6.0%For more information regarding the value of a property, please contact us for a free consultation.
10236 Jumping Frog Lane Knoxville, TN 37932
4 Beds
3 Baths
2,639 SqFt
Key Details
Sold Price $550,000
Property Type Single Family Home
Sub Type Single Family Residence
Listing Status Sold
Purchase Type For Sale
Square Footage 2,639 sqft
Price per Sqft $208
Subdivision Waterstone At Hardin Valley Unit 1
MLS Listing ID 2888961
Sold Date 02/11/25
Bedrooms 4
Full Baths 3
HOA Fees $24/ann
HOA Y/N Yes
Year Built 2021
Annual Tax Amount $1,390
Lot Size 0.280 Acres
Acres 0.28
Lot Dimensions 107.32 X 113.82 X IRR
Property Sub-Type Single Family Residence
Property Description
This immaculately cared for home offers 4 bedrooms, 3 full baths, and an open floor plan perfect for entertaining. Downstairs features a bright kitchen (w/ step in pantry)that opens to the living room featuring a floor to ceiling stone fireplace; a downstairs guest room with full bath; and full formal dining room. LVP flooring in all main living areas downstairs is so easy to care for! Upstairs you'll find a spacious primary suite with TWO custom closets; the primary bathroom suite has a tiled shower and separate soaking tub. Two additional bedrooms and full bath, a loft area perfect for lounging, and laundry room (complete with a folding table!) round out the upstairs. Outside you'll enjoy a white vinyl privacy fence, lush yard, & covered patio. Don't over look the many UPGRADED FEATURES in this Dogwood Floorplan: quartz counter tops in the kitchen, all bathrooms, & laundry; under cabinet lighting in the kitchen, ceiling fans in all bedrooms, gas fireplace, bay window in downstairs guest suite, double vanity in secondary bathroom, garden tub & separate shower in primary bathroom, extended patio, and custom accent wall upstairs. Lots of EXTRA STORAGE with 2 hall closets downstairs, 2 hall closets upstairs, & an unfinished storage room in first bedroom upstairs. Refrigerator & Simplisafe Home Security can stay!
Location
State TN
County Knox County
Interior
Interior Features Ceiling Fan(s)
Heating Central, Electric
Cooling Central Air, Ceiling Fan(s)
Flooring Carpet, Tile
Fireplaces Number 1
Fireplace Y
Appliance Dishwasher, Disposal, Microwave, Refrigerator, Oven
Exterior
Garage Spaces 2.0
Amenities Available Sidewalks
View Y/N false
Private Pool false
Building
Lot Description Other
Story 2
Structure Type Other,Brick
New Construction false
Schools
Elementary Schools Ball Camp Elementary
Middle Schools Hardin Valley Middle School
High Schools Hardin Valley Academy
Others
HOA Fee Include Insurance,Maintenance Grounds
Senior Community false
Read Less
Want to know what your home might be worth? Contact us for a FREE valuation!

Our team is ready to help you sell your home for the highest possible price ASAP

© 2025 Listings courtesy of RealTrac as distributed by MLS GRID. All Rights Reserved.






