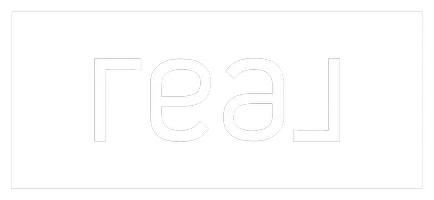$706,418
$706,418
For more information regarding the value of a property, please contact us for a free consultation.
2093 Hickory Reserve Rd Knoxville, TN 37932
5 Beds
3 Baths
3,378 SqFt
Key Details
Sold Price $706,418
Property Type Single Family Home
Sub Type Single Family Residence
Listing Status Sold
Purchase Type For Sale
Square Footage 3,378 sqft
Price per Sqft $209
Subdivision The Reserve At Hickory Creek
MLS Listing ID 2888253
Sold Date 05/06/25
Bedrooms 5
Full Baths 3
HOA Fees $66/ann
HOA Y/N Yes
Year Built 2024
Lot Size 10,454 Sqft
Acres 0.24
Lot Dimensions 68.08x115.94x132.51x98.13
Property Sub-Type Single Family Residence
Property Description
The Hudson floor plan featuring 5BR.3BA.Office/Flex Space & Formal Dining! Covered Patio. This popular floor plan is known for it's grand design; especially the two story family room with stone to ceiling fireplace and bookshelves on either side as your amazing focal point. The first floor has a guest suite with full bath access, flex/office space, formal dining and amazing open concept for entertaining. The kitchen has luxury appliances, huge island, abundance of cabinet space & walk-in pantry. The utility room is located off the kitchen at the garage entrance adjacent the dropzone/mudroom to keep everyone organized. The 2nd floor welcomes 3 additional bedrooms, full bath access from the hallway and the most luxurious Primary Suite. This home has amazing finishes that will WOW you and your guest. Tankless Hot Water Heater, Accent Wall in Formal Dining, Chimney Hood & Microwave Drawer, Matte Black hardware & plumbing fixtures, Quartz countertops and more!
Location
State TN
County Knox County
Interior
Interior Features Walk-In Closet(s), Pantry, Ceiling Fan(s)
Heating Central, Electric
Cooling Central Air, Ceiling Fan(s)
Flooring Carpet, Other
Fireplaces Number 1
Fireplace Y
Appliance Dishwasher, Disposal, Microwave, Refrigerator, Oven
Exterior
Utilities Available Water Available
Amenities Available Pool
View Y/N false
Private Pool false
Building
Lot Description Corner Lot
Story 2
Sewer Public Sewer
Water Public
Structure Type Vinyl Siding,Other,Brick
New Construction true
Schools
Elementary Schools Hardin Valley Elementary
Middle Schools Hardin Valley Middle School
High Schools Hardin Valley Academy
Others
HOA Fee Include Trash
Senior Community false
Read Less
Want to know what your home might be worth? Contact us for a FREE valuation!

Our team is ready to help you sell your home for the highest possible price ASAP

© 2025 Listings courtesy of RealTrac as distributed by MLS GRID. All Rights Reserved.





