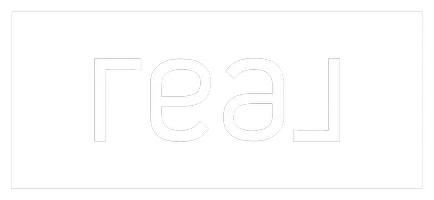$770,000
$770,000
For more information regarding the value of a property, please contact us for a free consultation.
3704 Lealand Ln Nashville, TN 37204
3 Beds
2 Baths
1,491 SqFt
Key Details
Sold Price $770,000
Property Type Single Family Home
Sub Type Single Family Residence
Listing Status Sold
Purchase Type For Sale
Square Footage 1,491 sqft
Price per Sqft $516
Subdivision Leawell
MLS Listing ID 2803761
Sold Date 05/19/25
Bedrooms 3
Full Baths 2
HOA Y/N No
Year Built 1951
Annual Tax Amount $3,905
Lot Size 0.450 Acres
Acres 0.45
Lot Dimensions 100 X 212
Property Sub-Type Single Family Residence
Property Description
Open House Sunday March 16th cancelled. Don't miss this stunning 3-bed, 2-bath home on nearly half an acre, zoned for Percy Priest Elementary. Situated in the highly sought-after Lipscomb/Green Hills area, this home offers easy access to 12 South, Belmont, Green Hills, and more. The current owners have done an incredible job updating and maintaining the property. Recent improvements include: - A new HVAC system and ductwork - A brand-new vapor barrier installed in the crawl space - Completely updated sewage lines - A new water heater - A tar & chip driveway - Professional landscaping in both the front and back yards by Powell Property Management Additionally, the guest bathroom was fully renovated this year. With high-end finishes throughout and a level lot, this home is truly move-in ready. Don't miss this rare opportunity to own a beautifully updated home in one of Nashville's most desirable neighborhoods!
Location
State TN
County Davidson County
Rooms
Main Level Bedrooms 3
Interior
Interior Features Open Floorplan, Walk-In Closet(s)
Heating Central, Electric
Cooling Central Air, Electric
Flooring Laminate
Fireplace N
Appliance Built-In Electric Oven, Built-In Electric Range
Exterior
Utilities Available Water Available
View Y/N false
Roof Type Asphalt
Private Pool false
Building
Lot Description Cleared, Level, Private, Wooded
Story 1
Sewer Public Sewer
Water Public
Structure Type Brick
New Construction false
Schools
Elementary Schools Percy Priest Elementary
Middle Schools John Trotwood Moore Middle
High Schools Hillsboro Comp High School
Others
Senior Community false
Read Less
Want to know what your home might be worth? Contact us for a FREE valuation!

Our team is ready to help you sell your home for the highest possible price ASAP

© 2025 Listings courtesy of RealTrac as distributed by MLS GRID. All Rights Reserved.






