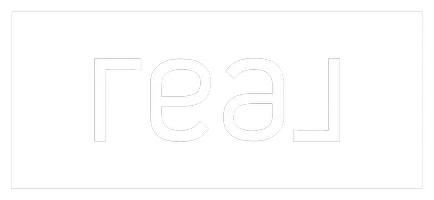$465,000
$475,000
2.1%For more information regarding the value of a property, please contact us for a free consultation.
1387 Station Dr Goodlettsville, TN 37072
3 Beds
2 Baths
2,071 SqFt
Key Details
Sold Price $465,000
Property Type Single Family Home
Sub Type Single Family Residence
Listing Status Sold
Purchase Type For Sale
Square Footage 2,071 sqft
Price per Sqft $224
Subdivision Ridgetop Station
MLS Listing ID 2797413
Sold Date 05/09/25
Bedrooms 3
Full Baths 2
HOA Y/N No
Year Built 2016
Annual Tax Amount $2,197
Lot Size 0.330 Acres
Acres 0.33
Lot Dimensions 95 X148.52 IRR
Property Sub-Type Single Family Residence
Property Description
0% DOWN LOAN ELIGIBLE THROUGH USDA. OR 1% LENDER CREDIT W/ USE OF PREFERRED LENDER. Your peaceful escape—just minutes from the city! Welcome to 1387 Station Dr, tucked away in a quiet, established neighborhood with NO HOA & low property taxes—just under 25 min to downtown Nashville! This all-brick home sits on a beautifully landscaped lot with a tree-lined backyard & a tranquil creek, offering privacy and calm you rarely find this close to the city. Inside, vaulted ceilings, hardwood floors, & an open-concept layout create a light, airy feel throughout the main living space. The kitchen features granite counters, stainless steel appliances & generous space. All 3 bedrooms & 2 baths are located on the main level. Upstairs, a spacious bonus room offers flexibility as a 4th bedroom, office, home gym, or playroom. Outdoors, enjoy your private deck overlooking a natural oasis filled with trees, a creek, wildlife and more. Professionally landscaped with fruit trees—apple, pear, peach, fig, and plum. Sellers are ready to make this your next home! Offering an additional $10,000 CREDIT (*w/ acceptable offer) toward purchase price, closing costs, rate buydown, or any buyer expenses —your choice! This is your chance to own a peaceful, nature-inspired retreat without giving up the convenience of city amenities. Don't miss out—schedule your private tour today!
Location
State TN
County Robertson County
Rooms
Main Level Bedrooms 3
Interior
Interior Features Ceiling Fan(s), Walk-In Closet(s), Primary Bedroom Main Floor
Heating Central
Cooling Central Air
Flooring Carpet, Wood, Tile
Fireplace N
Appliance Electric Oven, Electric Range, Dishwasher, Microwave, Refrigerator, Stainless Steel Appliance(s)
Exterior
Garage Spaces 2.0
Utilities Available Water Available
View Y/N false
Private Pool false
Building
Lot Description Cleared, Private, Wooded
Story 2
Sewer STEP System
Water Public
Structure Type Brick
New Construction false
Schools
Elementary Schools Watauga Elementary
Middle Schools Greenbrier Middle School
High Schools Greenbrier High School
Others
Senior Community false
Read Less
Want to know what your home might be worth? Contact us for a FREE valuation!

Our team is ready to help you sell your home for the highest possible price ASAP

© 2025 Listings courtesy of RealTrac as distributed by MLS GRID. All Rights Reserved.






