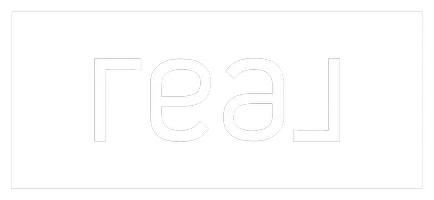$465,050
$465,050
For more information regarding the value of a property, please contact us for a free consultation.
6222 Kenwyn Pass Smyrna, TN 37167
3 Beds
3 Baths
1,603 SqFt
Key Details
Sold Price $465,050
Property Type Single Family Home
Sub Type Single Family Residence
Listing Status Sold
Purchase Type For Sale
Square Footage 1,603 sqft
Price per Sqft $290
Subdivision Blakeney
MLS Listing ID 2813190
Sold Date 05/12/25
Bedrooms 3
Full Baths 2
Half Baths 1
HOA Fees $47/mo
HOA Y/N Yes
Year Built 2024
Annual Tax Amount $2,912
Property Sub-Type Single Family Residence
Property Description
Locally owned builder offering a brand new floor plan with 9 ft ceilings, open 1st floor living, enjoy the large island and open space for entertaining. Master, 2nd bedrooms, laundry upstairs. Quartz vanities & ceramic tile in bathrooms floor & walk in shower. 12 ft x 16 ft covered back porch. Included premium LP subflooring, Techshield, James Hardie siding, & quality materials. Within a new walkable sidewalk community with a playground, splash pad, pavilion & incoming walking trails. Low HOA. City limits. Near Nashville, BNA, Tristar, the Boro, Franklin. 1 mile to schools & Cedar Stone Park, 3 miles to i24 & access to 840. Easy offer process, Contingent offers accepted. Seller offering assistance regardless of financing. Preferred lenders will provide additional assistance. Site is finishing up. Easy scheduling call or text the listing agent # directly to schedule a showing.
Location
State TN
County Rutherford County
Interior
Interior Features Ceiling Fan(s), Walk-In Closet(s), High Speed Internet
Heating Heat Pump
Cooling Central Air
Flooring Carpet, Laminate, Other, Tile
Fireplace N
Appliance Dishwasher, Disposal, Microwave, Electric Oven, Electric Range
Exterior
Garage Spaces 2.0
Utilities Available Water Available, Cable Connected
Amenities Available Playground, Underground Utilities, Trail(s)
View Y/N false
Private Pool false
Building
Story 2
Sewer Public Sewer
Water Public
Structure Type Masonite,Brick
New Construction true
Schools
Elementary Schools Stewarts Creek Elementary School
Middle Schools Stewarts Creek Middle School
High Schools Stewarts Creek High School
Others
HOA Fee Include Maintenance Grounds
Senior Community false
Read Less
Want to know what your home might be worth? Contact us for a FREE valuation!

Our team is ready to help you sell your home for the highest possible price ASAP

© 2025 Listings courtesy of RealTrac as distributed by MLS GRID. All Rights Reserved.






