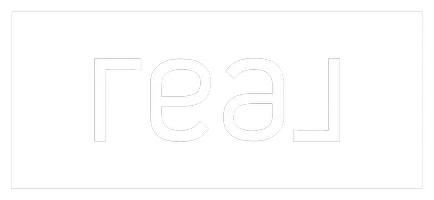$645,000
$645,000
For more information regarding the value of a property, please contact us for a free consultation.
2016A Beech Ave Nashville, TN 37204
3 Beds
3 Baths
1,699 SqFt
Key Details
Sold Price $645,000
Property Type Single Family Home
Sub Type Horizontal Property Regime - Attached
Listing Status Sold
Purchase Type For Sale
Square Footage 1,699 sqft
Price per Sqft $379
Subdivision 12South/8Th Ave
MLS Listing ID 2786164
Sold Date 05/02/25
Bedrooms 3
Full Baths 3
HOA Y/N No
Year Built 2017
Annual Tax Amount $7,493
Property Sub-Type Horizontal Property Regime - Attached
Property Description
Immerse yourself in urban living with this exquisitely crafted home in vibrant 12S/Waverly. Designed for those who value convenience and quality, this residence blends luxury with practicality. Enjoy beautiful hardwood floors and high-end finishes throughout. The thoughtful layout includes ample storage and a luxurious owner's suite with 20-foot ceilings and an adjacent lounge space which leads to an outdoor patio. The lounge area is perfect for relaxation or could double as an office. The second floor features two outdoor balconies—one off the bedroom and another off the living space. Ideal for 'lock and leave' homeowners or anyone seeking low-maintenance living without sacrificing style. End unit with a 2-car garage. Less than a mile to 12S, a short walk to all 8th Ave offers, convenient interstate access, and a short commute to downtown. City living with neighborhood charm! Washer/dryer on both the primary and first levels for convenience. No monthly HOA fee. Voluntary contribution of $20/mo to keep the grounds.
Location
State TN
County Davidson County
Rooms
Main Level Bedrooms 1
Interior
Heating Central
Cooling Central Air
Flooring Wood, Tile
Fireplace N
Appliance Electric Oven, Electric Range
Exterior
Garage Spaces 2.0
Utilities Available Water Available
View Y/N false
Private Pool false
Building
Story 3
Sewer Public Sewer
Water Public
Structure Type Brick
New Construction false
Schools
Elementary Schools Waverly-Belmont Elementary School
Middle Schools John Trotwood Moore Middle
High Schools Hillsboro Comp High School
Others
Senior Community false
Read Less
Want to know what your home might be worth? Contact us for a FREE valuation!

Our team is ready to help you sell your home for the highest possible price ASAP

© 2025 Listings courtesy of RealTrac as distributed by MLS GRID. All Rights Reserved.






