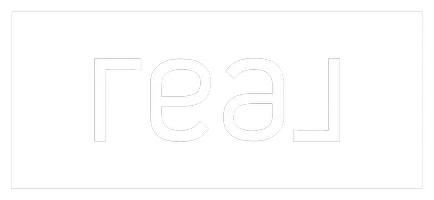$615,000
$615,000
For more information regarding the value of a property, please contact us for a free consultation.
119 W Glenwood Dr Clarksville, TN 37040
5 Beds
5 Baths
3,344 SqFt
Key Details
Sold Price $615,000
Property Type Single Family Home
Sub Type Single Family Residence
Listing Status Sold
Purchase Type For Sale
Square Footage 3,344 sqft
Price per Sqft $183
Subdivision Glenwood
MLS Listing ID 2793178
Sold Date 04/28/25
Bedrooms 5
Full Baths 3
Half Baths 2
HOA Y/N No
Year Built 1928
Annual Tax Amount $3,840
Lot Size 0.280 Acres
Acres 0.28
Property Sub-Type Single Family Residence
Property Description
Historic home in Clarksville's most unique and beautiful neighborhood. Center hall colonial features original hardwood floors and much of the original molding, trim, and hardware. Modern addition features a downstairs master suite with walk-in shower and a huge upstairs bedroom/bonus room that is fully wired as a media room and includes upstairs laundry, half bath, and large storage closet. Three original upstairs bedrooms include another master suite with a large walk-in closet and full bath, and an additional full bath in the hallway. The updated kitchen includes space for dining or use as an office or bonus area. The dining room features two original built-in corner cabinets. There is an additional half-bath in the center hallway downstairs and a basement for storage. Enjoy sweeping views of the neighborhood's private park directly across the street. The house boasts a level lot despite the hilly neighborhood and has a private backyard with a detached garage and carport. Live walking distance to downtown restaurants, shops, F&M Bank Arena, and county/city offices. Zoned for Moore Magnet Elementary and Rossview Middle/High.
Location
State TN
County Montgomery County
Rooms
Main Level Bedrooms 1
Interior
Interior Features Built-in Features, Ceiling Fan(s), Entrance Foyer, Storage, Walk-In Closet(s), Primary Bedroom Main Floor
Heating Central
Cooling Central Air
Flooring Wood, Tile
Fireplaces Number 1
Fireplace Y
Appliance Oven, Dishwasher, Disposal
Exterior
Garage Spaces 2.0
Utilities Available Water Available
Amenities Available Park
View Y/N false
Roof Type Built-Up
Private Pool false
Building
Lot Description Level
Story 3
Sewer Public Sewer
Water Public
Structure Type Vinyl Siding,Wood Siding
New Construction false
Schools
Elementary Schools Moore Elementary
Middle Schools Rossview Middle
High Schools Rossview High
Others
Senior Community false
Read Less
Want to know what your home might be worth? Contact us for a FREE valuation!

Our team is ready to help you sell your home for the highest possible price ASAP

© 2025 Listings courtesy of RealTrac as distributed by MLS GRID. All Rights Reserved.






