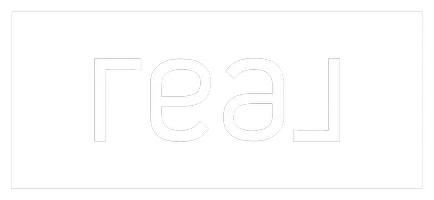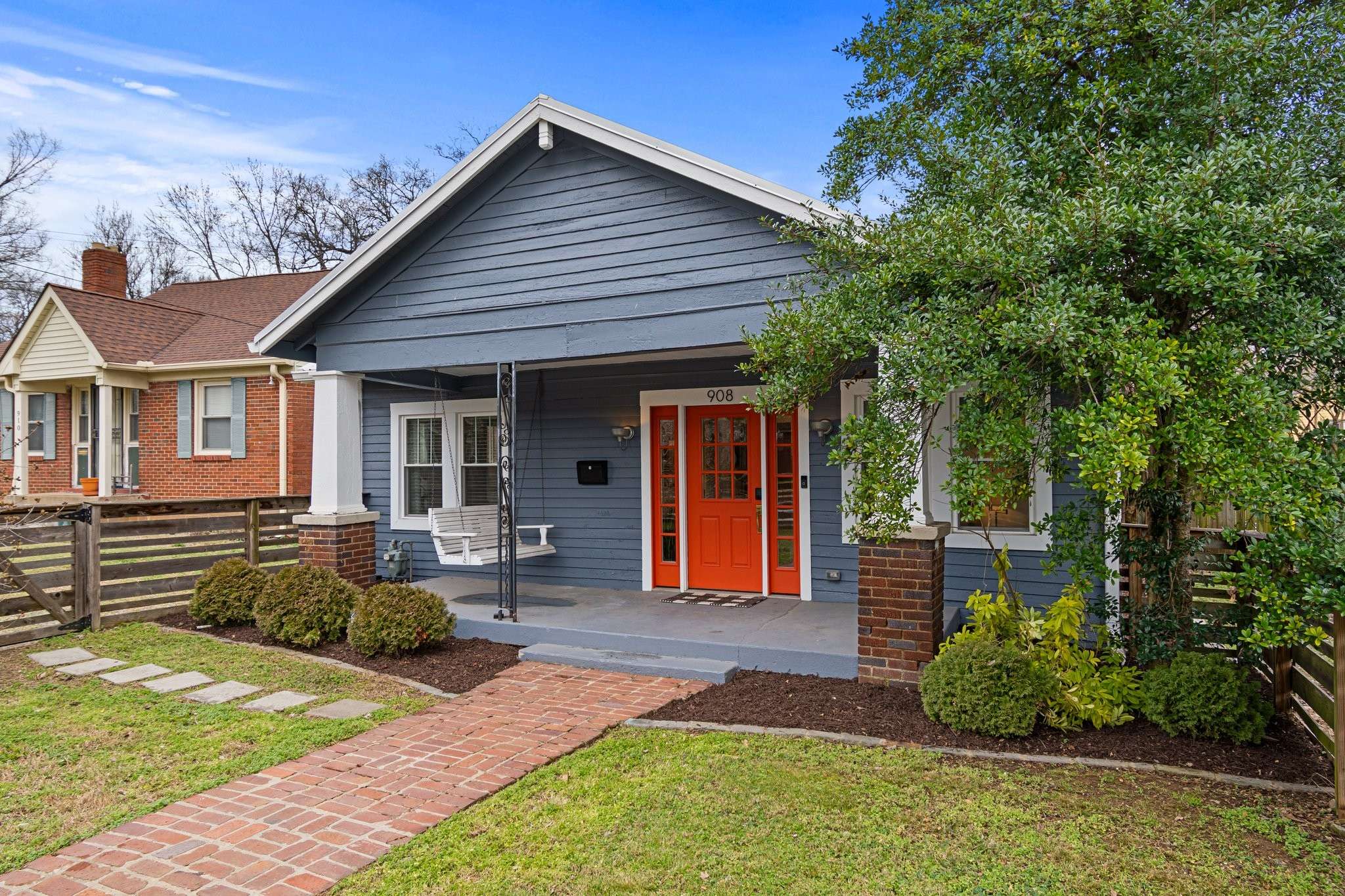$554,990
$564,990
1.8%For more information regarding the value of a property, please contact us for a free consultation.
908 N 14th St Nashville, TN 37206
2 Beds
2 Baths
955 SqFt
Key Details
Sold Price $554,990
Property Type Single Family Home
Sub Type Single Family Residence
Listing Status Sold
Purchase Type For Sale
Square Footage 955 sqft
Price per Sqft $581
Subdivision Weakley Home Place
MLS Listing ID 2791378
Sold Date 04/22/25
Bedrooms 2
Full Baths 2
HOA Y/N No
Year Built 1935
Annual Tax Amount $3,019
Lot Size 6,969 Sqft
Acres 0.16
Lot Dimensions 43 X 150
Property Sub-Type Single Family Residence
Property Description
Don't miss this rare opportunity!! HGTV Property Brothers-renovated craftsman cottage in R6 zone for DADU approval in the heart of East Nashville! Fully renovated in 2017 by HGTV Property Brothers, this stunning 2-bed, 2-bath home blends historic charm with modern luxury. Step inside to find original 1935 hardwood floors in the living room, a beautifully designed kitchen with a large island, stainless steel appliances, sleek range hood, and pantry, plus gorgeous bathrooms featuring unbelievable tile work and Bluetooth speaker exhaust fans. The master suite boasts a spa-like tiled walk-in shower, while the secondary bath wows with a classic clawfoot tub. In 2024, the entire home received brand-new windows, and both the exterior and interior were freshly painted throughout. Outside, the fully fenced yard offers privacy and the rare opportunity to build a Detached Accessory Dwelling Unit (DADU)—perfect for additional living space, a guest house, studio or as an OO-STR!! A newer metal roof (2018) provides durability and peace of mind and existing shed offers extra storage. Located in the highly desirable Lockeland Springs Priority Zone, this home is walkable to some of the best shops, restaurants, and hotspots East Nashville has to offer. Don't miss out on this incredible investment and lifestyle opportunity!
Location
State TN
County Davidson County
Rooms
Main Level Bedrooms 2
Interior
Interior Features Built-in Features, Pantry, Redecorated, Primary Bedroom Main Floor, Kitchen Island
Heating Central
Cooling Central Air, Electric
Flooring Wood, Tile
Fireplaces Number 1
Fireplace Y
Appliance Electric Oven, Gas Range, Dishwasher, Dryer, Microwave, Refrigerator, Stainless Steel Appliance(s), Washer
Exterior
Exterior Feature Storage Building
Utilities Available Electricity Available, Water Available
Amenities Available Sidewalks
View Y/N false
Roof Type Metal
Private Pool false
Building
Lot Description Level
Story 1
Sewer Public Sewer
Water Public
Structure Type Wood Siding
New Construction false
Schools
Elementary Schools Rosebank Elementary
Middle Schools Stratford Stem Magnet School Lower Campus
High Schools Stratford Stem Magnet School Upper Campus
Others
Senior Community false
Read Less
Want to know what your home might be worth? Contact us for a FREE valuation!

Our team is ready to help you sell your home for the highest possible price ASAP

© 2025 Listings courtesy of RealTrac as distributed by MLS GRID. All Rights Reserved.






