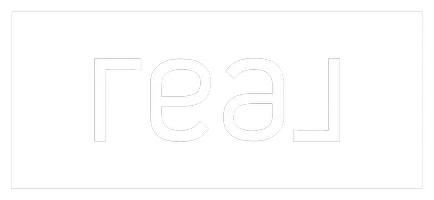$365,000
$369,000
1.1%For more information regarding the value of a property, please contact us for a free consultation.
510 Bon Aqua Dr La Vergne, TN 37086
3 Beds
2 Baths
1,239 SqFt
Key Details
Sold Price $365,000
Property Type Single Family Home
Sub Type Single Family Residence
Listing Status Sold
Purchase Type For Sale
Square Footage 1,239 sqft
Price per Sqft $294
Subdivision Watersedge Ph C Sec 4
MLS Listing ID 2805701
Sold Date 04/18/25
Bedrooms 3
Full Baths 2
HOA Y/N No
Year Built 1999
Annual Tax Amount $1,531
Lot Size 10,018 Sqft
Acres 0.23
Lot Dimensions 75 X 135
Property Sub-Type Single Family Residence
Property Description
Charming 3-Bed, 2-Bath Ranch Home on a Large Level Lot (0.23 Acre)! Features Beautiful Laminate Flooring, Vaulted Ceilings Throughout, Tons of Natural Light, and Lovely Fixtures. Inviting and Open Dining/Kitchen Area with an Island, Pantry, Granite Countertops, and Stainless Steel Appliances, Plus a Spacious Living Room. The Large Primary Bedroom Suite Includes a Garden Bathtub and Plenty of Closet Space. Enjoy a Covered Front Porch and a Fenced-In Backyard with a 22x10 Covered Deck and a Private, Shaded Yard—Perfect for Entertaining, Gardening, and Enjoying the Sound of the Rain on the Metal Roof. Gorgeous Perennial Landscaping Throughout, with Plenty of Space to Create Your Dream Garden. Separate Laundry/Utility Room, Attached 1-Car Garage, and Driveway/Street Parking. HVAC Unit Installed in 2023. Convenient Location with Most Major Services Within 3 Miles or Less. (Owner-Supplied Additional Images Show Blooming Landscaping in Springtime).
Location
State TN
County Rutherford County
Rooms
Main Level Bedrooms 3
Interior
Interior Features Ceiling Fan(s), Extra Closets, Redecorated, Storage, Primary Bedroom Main Floor, High Speed Internet
Heating Central, Electric
Cooling Central Air, Electric
Flooring Carpet, Laminate
Fireplace N
Appliance Electric Oven, Electric Range, Dishwasher, Disposal, Microwave
Exterior
Garage Spaces 1.0
Utilities Available Electricity Available, Water Available, Cable Connected
View Y/N false
Roof Type Shingle
Private Pool false
Building
Story 1
Sewer Public Sewer
Water Public
Structure Type Vinyl Siding
New Construction false
Schools
Elementary Schools Lavergne Lake Elementary School
Middle Schools Lavergne Middle School
High Schools Lavergne High School
Others
Senior Community false
Read Less
Want to know what your home might be worth? Contact us for a FREE valuation!

Our team is ready to help you sell your home for the highest possible price ASAP

© 2025 Listings courtesy of RealTrac as distributed by MLS GRID. All Rights Reserved.






