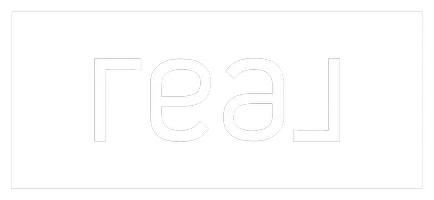$399,000
$399,000
For more information regarding the value of a property, please contact us for a free consultation.
2184 Savage Creek Dr Springfield, TN 37172
3 Beds
2 Baths
1,796 SqFt
Key Details
Sold Price $399,000
Property Type Single Family Home
Sub Type Single Family Residence
Listing Status Sold
Purchase Type For Sale
Square Footage 1,796 sqft
Price per Sqft $222
Subdivision Savage Creek Sec 1
MLS Listing ID 2785177
Sold Date 03/27/25
Bedrooms 3
Full Baths 2
HOA Y/N No
Year Built 2019
Annual Tax Amount $1,673
Lot Size 0.270 Acres
Acres 0.27
Property Sub-Type Single Family Residence
Property Description
This darling one level, one owner home is waiting for a new family! Built in 2019 this home features an open concept living, soaring ceilings, harwood floors, a gourmet kitchen with SS appliances & pantry, and a flex room off kitchen that could be formal dining room, extra sitting area or perfect for curling up with a good book. The spacious primary suite offers coffered ceilings, custom tile work, dbl vanities and separate shower/soaking tub. Deck overlooks Savage Creek toward a dedicated green space. Conveniently located between White House and Springfield, near shopping, restaurants, parks, golf and only a 4.5 mile straight shot to I 65. Approx 30 mins to Nashville. Save money with no HOA fees. 1% lender credit with use of preferred lender. Professional photos to come
Location
State TN
County Robertson County
Rooms
Main Level Bedrooms 3
Interior
Interior Features Ceiling Fan(s), Entrance Foyer, Extra Closets, High Ceilings, Open Floorplan, Pantry, Walk-In Closet(s), Primary Bedroom Main Floor, Kitchen Island
Heating Central
Cooling Central Air
Flooring Carpet, Wood, Tile
Fireplace N
Appliance Electric Oven, Electric Range, Cooktop, Dishwasher, Disposal, Dryer, Microwave, Refrigerator, Washer
Exterior
Garage Spaces 2.0
Utilities Available Water Available
View Y/N false
Private Pool false
Building
Story 1
Sewer STEP System
Water Public
Structure Type Masonite,Brick
New Construction false
Schools
Elementary Schools Robert F. Woodall Elementary
Middle Schools White House Heritage Elementary School
High Schools White House Heritage High School
Others
Senior Community false
Read Less
Want to know what your home might be worth? Contact us for a FREE valuation!

Our team is ready to help you sell your home for the highest possible price ASAP

© 2025 Listings courtesy of RealTrac as distributed by MLS GRID. All Rights Reserved.






