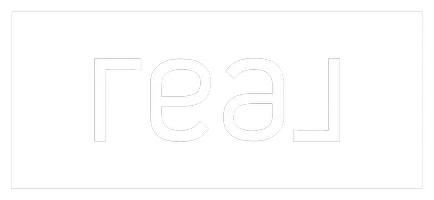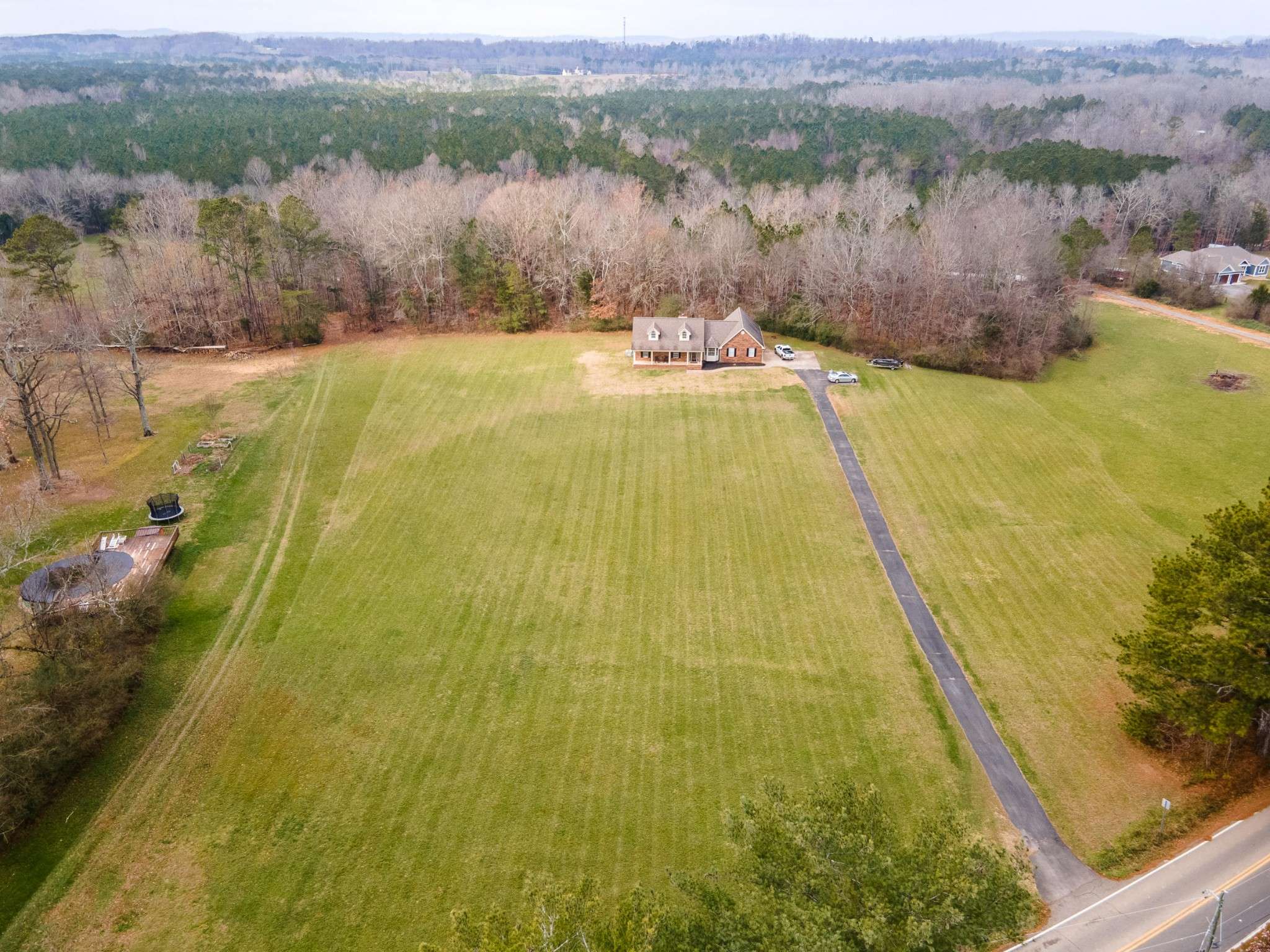$381,000
$385,000
1.0%For more information regarding the value of a property, please contact us for a free consultation.
3840 SW Tunnel Hill Road Cleveland, TN 37311
3 Beds
2 Baths
1,850 SqFt
Key Details
Sold Price $381,000
Property Type Single Family Home
Sub Type Single Family Residence
Listing Status Sold
Purchase Type For Sale
Square Footage 1,850 sqft
Price per Sqft $205
MLS Listing ID 2568034
Sold Date 01/15/21
Bedrooms 3
Full Baths 2
HOA Y/N No
Year Built 1995
Annual Tax Amount $1,299
Lot Size 6.500 Acres
Acres 6.5
Lot Dimensions 705x309x58x871x379
Property Sub-Type Single Family Residence
Property Description
Set your appointment today to see this completely updated 3 bedroom 2 bath all brick rancher on over 6 acres. You will absolutely love the gleaming hardwood floors, and the updated open floor plan. The kitchen is amazing with stunning accents such as shiplap walls, subway tile backsplash, granite countertops and unique barn door base cabinets. Both the living room and master suite feature trey ceilings with recessed lighting. The 6.5 acres is mostly level pasture and could easily make a great equestrian estate. You could live in this rural setting, enjoying the wild turkey, deer, and other forms of wildlife that are abundant on the property and still be just 15 minutes from major shopping and fine dining. The home is virtually maintenance free with Architectural dimensional shingles.
Location
State TN
County Bradley County
Interior
Interior Features Open Floorplan, Walk-In Closet(s), Air Filter, Primary Bedroom Main Floor
Heating Central
Cooling Central Air
Flooring Finished Wood, Tile
Fireplaces Number 1
Fireplace Y
Appliance Dryer, Disposal, Dishwasher
Exterior
Exterior Feature Garage Door Opener
Garage Spaces 2.0
View Y/N false
Roof Type Asphalt
Private Pool false
Building
Lot Description Wooded, Other
Story 1
Sewer Septic Tank
Structure Type Other,Brick
New Construction false
Schools
Elementary Schools Black Fox Elementary School
Middle Schools Lake Forest Middle School
High Schools Bradley Central High School
Others
Senior Community false
Read Less
Want to know what your home might be worth? Contact us for a FREE valuation!

Our team is ready to help you sell your home for the highest possible price ASAP

© 2025 Listings courtesy of RealTrac as distributed by MLS GRID. All Rights Reserved.






