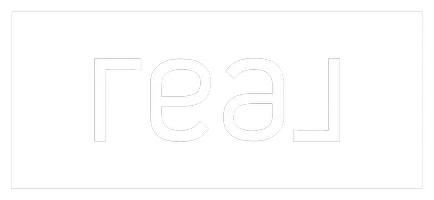$3,050,000
$3,299,990
7.6%For more information regarding the value of a property, please contact us for a free consultation.
9529 Sanctuary Pl Brentwood, TN 37027
6 Beds
9 Baths
9,142 SqFt
Key Details
Sold Price $3,050,000
Property Type Single Family Home
Sub Type Single Family Residence
Listing Status Sold
Purchase Type For Sale
Square Footage 9,142 sqft
Price per Sqft $333
Subdivision Hampton Reserve Sec 4
MLS Listing ID 2518640
Sold Date 08/16/23
Bedrooms 6
Full Baths 5
Half Baths 4
HOA Fees $200/mo
HOA Y/N Yes
Year Built 2014
Annual Tax Amount $8,936
Lot Size 0.500 Acres
Acres 0.5
Lot Dimensions 65 X 197
Property Sub-Type Single Family Residence
Property Description
Incredible designer home with no detail untouched. Soaring ceilings w/ exposed beams, custom millwork & hickory floors create an ambiance of sophistication. Chef's kitchen is a culinary masterpiece, complete w/exposed brick, butler's pantry. Primary suite on main level. Walk-out basement w/ full kitchen, 2nd laundry room and pool room. Backyard is a private paradise surrounded by trees, beautiful pool, fire feature, screened-in porch w/ fireplace, covered porch w/ outdoor kitchen. Perfect place to relax, entertain. Home boasts a home theater, pool room, home gym. This home offers a lifestyle of unparalleled elegance & sophistication.
Location
State TN
County Williamson County
Rooms
Main Level Bedrooms 1
Interior
Interior Features Ceiling Fan(s), Extra Closets, Walk-In Closet(s), Wet Bar, Primary Bedroom Main Floor
Heating Central, Natural Gas
Cooling Central Air, Electric
Flooring Carpet, Finished Wood, Tile
Fireplaces Number 4
Fireplace Y
Appliance Dishwasher, Disposal, Microwave, Refrigerator
Exterior
Garage Spaces 3.0
Pool In Ground
Utilities Available Electricity Available, Water Available
View Y/N false
Roof Type Shingle
Private Pool true
Building
Story 3
Sewer Public Sewer
Water Public
Structure Type Brick
New Construction false
Schools
Elementary Schools Crockett Elementary
Middle Schools Woodland Middle School
High Schools Ravenwood High School
Others
Senior Community false
Read Less
Want to know what your home might be worth? Contact us for a FREE valuation!

Our team is ready to help you sell your home for the highest possible price ASAP

© 2025 Listings courtesy of RealTrac as distributed by MLS GRID. All Rights Reserved.






