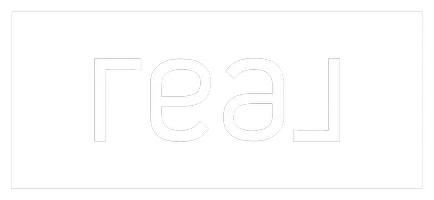584 Snap Dragon Ln Hendersonville, TN 37075
5 Beds
3 Baths
3,321 SqFt
OPEN HOUSE
Sun Jun 08, 12:00pm - 2:00pm
UPDATED:
Key Details
Property Type Single Family Home
Sub Type Single Family Residence
Listing Status Active
Purchase Type For Sale
Square Footage 3,321 sqft
Price per Sqft $233
Subdivision Durham Farms
MLS Listing ID 2898742
Bedrooms 5
Full Baths 2
Half Baths 1
HOA Fees $109/mo
HOA Y/N Yes
Year Built 2023
Annual Tax Amount $3,446
Lot Size 7,405 Sqft
Acres 0.17
Lot Dimensions 7,187
Property Sub-Type Single Family Residence
Property Description
Location
State TN
County Sumner County
Interior
Interior Features Ceiling Fan(s), Extra Closets, Open Floorplan, Smart Camera(s)/Recording, Smart Light(s), Storage, Walk-In Closet(s), High Speed Internet
Heating Central
Cooling Ceiling Fan(s), Central Air, Dual
Flooring Carpet, Wood, Tile
Fireplace N
Appliance Built-In Gas Oven, Oven, Dishwasher, Disposal, Microwave
Exterior
Exterior Feature Smart Camera(s)/Recording
Garage Spaces 2.0
Pool In Ground
Utilities Available Water Available, Cable Connected
Amenities Available Clubhouse, Dog Park, Fitness Center, Park, Playground, Pool, Sidewalks, Underground Utilities
View Y/N false
Roof Type Shingle
Private Pool true
Building
Lot Description Level
Story 2
Sewer Public Sewer
Water Public
Structure Type Frame,Masonite,Brick,Stone
New Construction false
Schools
Elementary Schools Dr. William Burrus Elementary At Drakes Creek
Middle Schools Knox Doss Middle School At Drakes Creek
High Schools Beech Sr High School
Others
HOA Fee Include Maintenance Grounds,Recreation Facilities
Senior Community false







