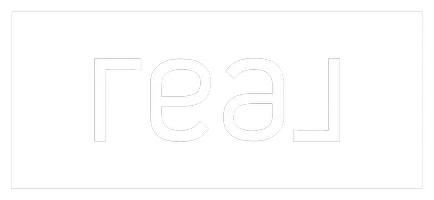3470 Southwood Dr Clarksville, TN 37042
5 Beds
4 Baths
2,995 SqFt
UPDATED:
Key Details
Property Type Single Family Home
Sub Type Single Family Residence
Listing Status Active
Purchase Type For Sale
Square Footage 2,995 sqft
Price per Sqft $153
Subdivision Fields Of Northmeade
MLS Listing ID 2820387
Bedrooms 5
Full Baths 3
Half Baths 1
HOA Y/N No
Year Built 2019
Annual Tax Amount $2,923
Lot Size 0.390 Acres
Acres 0.39
Lot Dimensions 66
Property Sub-Type Single Family Residence
Property Description
Location
State TN
County Montgomery County
Rooms
Main Level Bedrooms 5
Interior
Interior Features Ceiling Fan(s), Pantry, High Speed Internet
Heating Heat Pump
Cooling Ceiling Fan(s), Electric
Flooring Carpet, Wood, Tile
Fireplaces Number 1
Fireplace Y
Appliance Electric Oven, Cooktop, Trash Compactor, Dishwasher, Disposal, Ice Maker, Microwave, Refrigerator, Stainless Steel Appliance(s)
Exterior
Garage Spaces 2.0
Utilities Available Electricity Available, Water Available, Cable Connected
View Y/N false
Private Pool false
Building
Story 2
Sewer Public Sewer
Water Public
Structure Type Brick,Vinyl Siding
New Construction false
Schools
Elementary Schools Hazelwood Elementary
Middle Schools West Creek Middle
High Schools West Creek High
Others
Senior Community false







