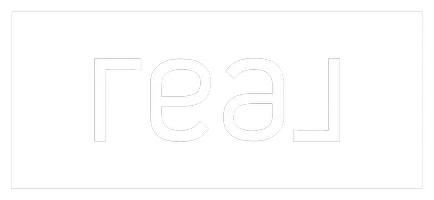GET MORE INFORMATION
$ 535,000
$ 549,875 2.7%
6825 Earlham Ct Smyrna, TN 37167
5 Beds
4 Baths
2,858 SqFt
UPDATED:
Key Details
Sold Price $535,000
Property Type Single Family Home
Sub Type Single Family Residence
Listing Status Sold
Purchase Type For Sale
Square Footage 2,858 sqft
Price per Sqft $187
Subdivision Blakeney
MLS Listing ID 2797839
Sold Date 05/31/25
Bedrooms 5
Full Baths 4
HOA Fees $45/mo
HOA Y/N Yes
Year Built 2024
Annual Tax Amount $3,542
Lot Size 8,581 Sqft
Acres 0.197
Property Sub-Type Single Family Residence
Property Description
Location
State TN
County Rutherford County
Rooms
Main Level Bedrooms 1
Interior
Interior Features Entrance Foyer, Extra Closets, Open Floorplan, Pantry, Walk-In Closet(s)
Heating Central, Electric
Cooling Central Air, Electric
Flooring Carpet, Tile, Vinyl
Fireplace N
Appliance Dishwasher, Disposal, Microwave, Double Oven, Electric Oven, Cooktop, Smart Appliance(s)
Exterior
Garage Spaces 2.0
Utilities Available Water Available
Amenities Available Playground, Trail(s)
View Y/N false
Private Pool false
Building
Lot Description Wooded
Story 2
Sewer Public Sewer
Water Public
Structure Type Fiber Cement,Brick
New Construction true
Schools
Elementary Schools Stewarts Creek Elementary School
Middle Schools Stewarts Creek Middle School
High Schools Stewarts Creek High School
Others
Senior Community false







